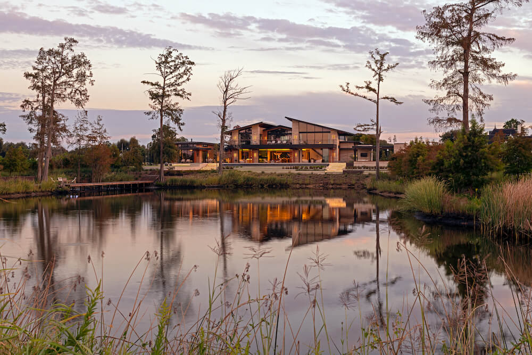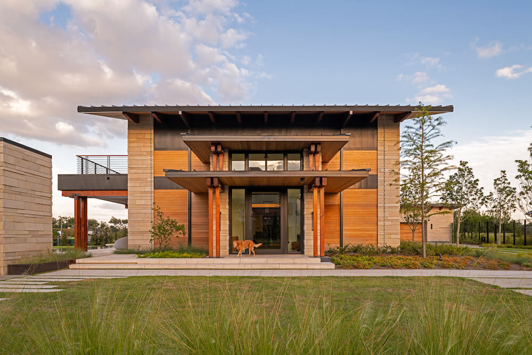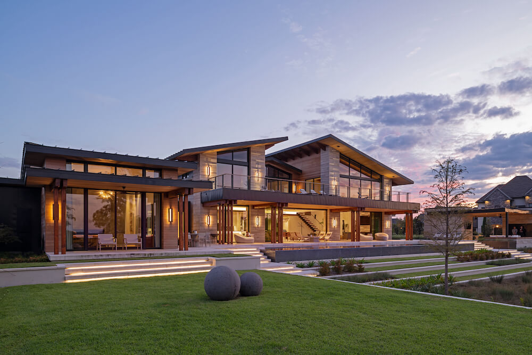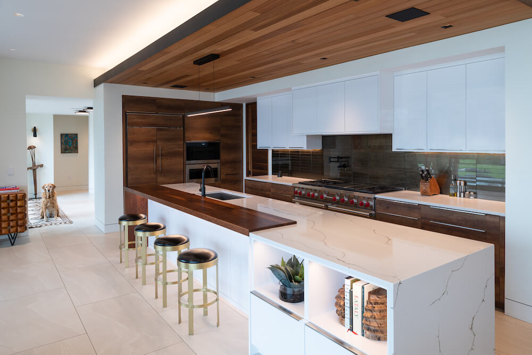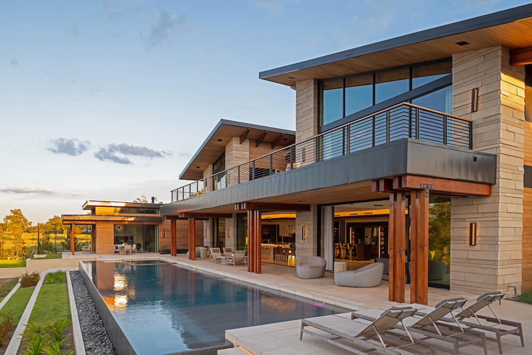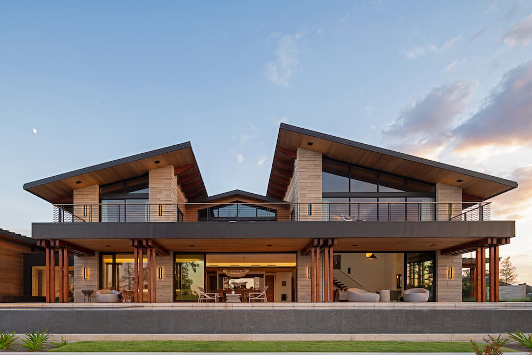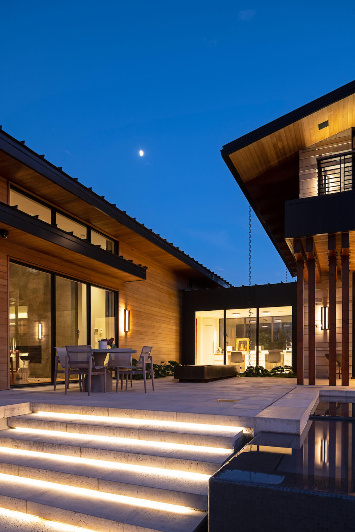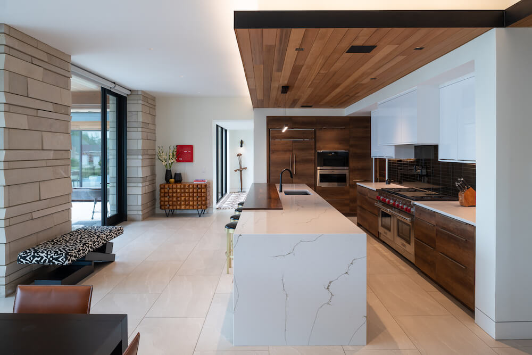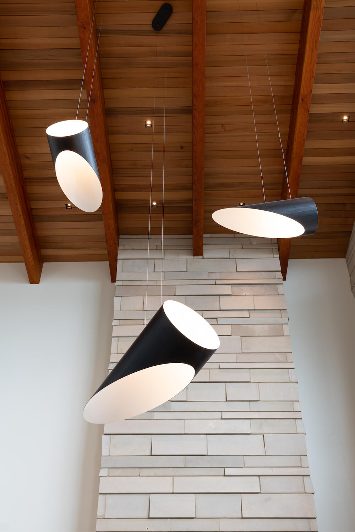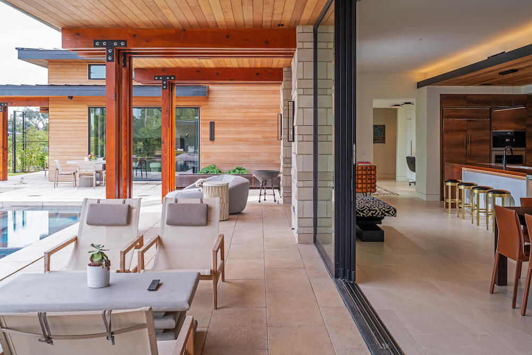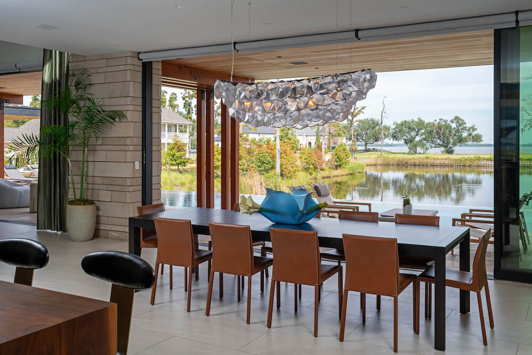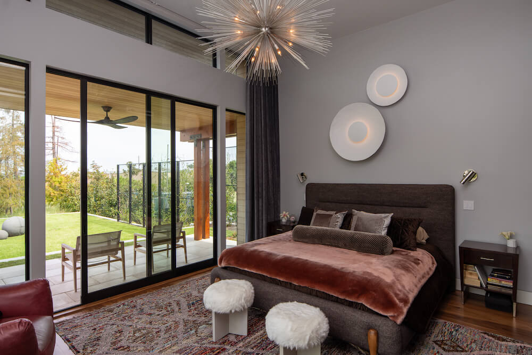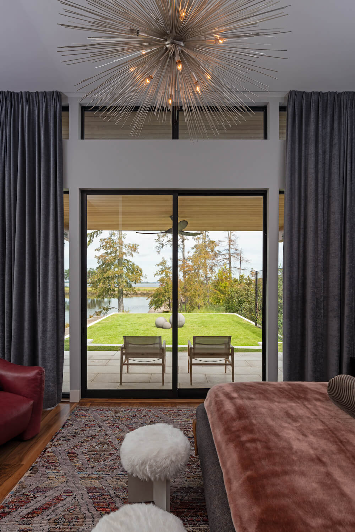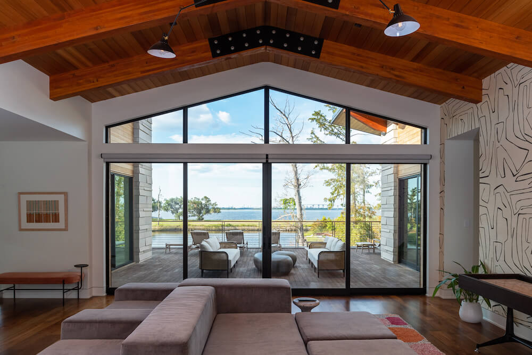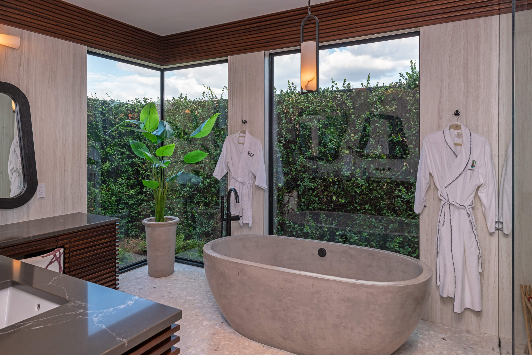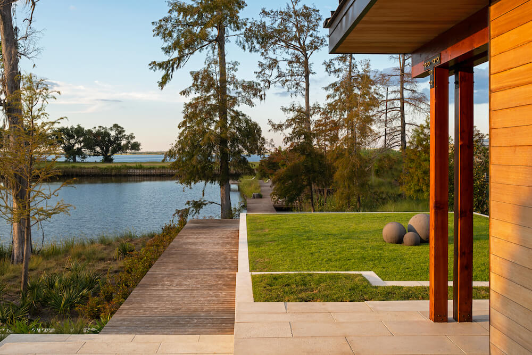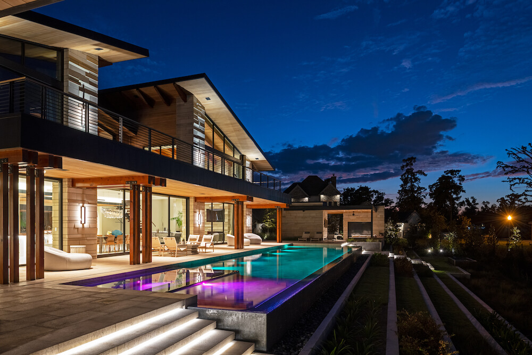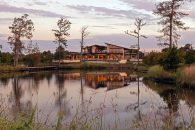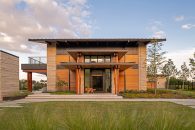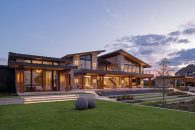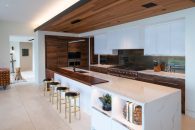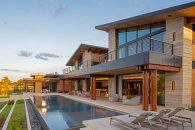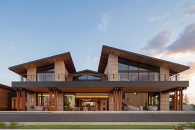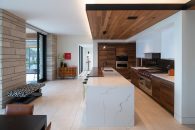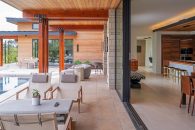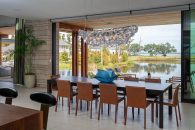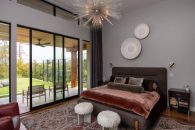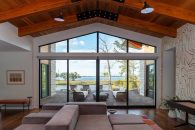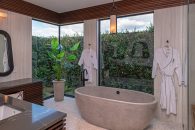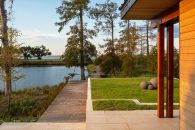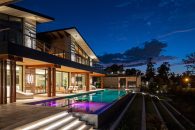Winn Wittman, AIA
Joe Fisher, AIA
Jeff Kudla, AIA (Local Architect of Record)
Jeff Carbo, Michael Percy (Landscape Architects)
Builder:
Russell Stutes Construction (Patrick Milligan and Bo Duplechain
Home to a doctor, his nurse wife and their five children, this house on the bayou in Lake Charles re-interprets traditional architectural elements from a variety of inspirations to create a modern, elegant cabin on the lake. Details such as stone columns that reinterpret traditional brick columns and the use of Western Red Cedar recall recognizable materials and forms. These familiar shapes in new ways by employing meticulous craftsmanship such as Japanese woodworking traditions in the joinery. Exposed wood beams and tapered rafter tails that ex-tend beyond the walls continue the updated cabin vocabulary.
Two shed roof volumes and a center gabled volume are topped with low-profile, delicate roof planes with that sit lightly above the substantial structure. Likewise, thin planes of glass con-nect seamlessly with the roof to further counter the heavier stone and wood materials and es-tablish a seamless, transparent connection between inside and out. Exterior stone, a faceted Texas Leuders limestone, is continued inside in the double-height living room located under the gable roof. An 80-foot swimming pool is overlooked by a balcony that also offers sweeping views of the bayou and the bridge that connects Louisiana and Texas in the distance.
Winn Wittman, AIA
Joe Fisher, AIA
Jeff Kudla, AIA (Local Architect of Record)
Jeff Carbo, Michael Percy (Landscape Architects)
Builder:
Russell Stutes Construction (Patrick Milligan and Bo Duplechain

