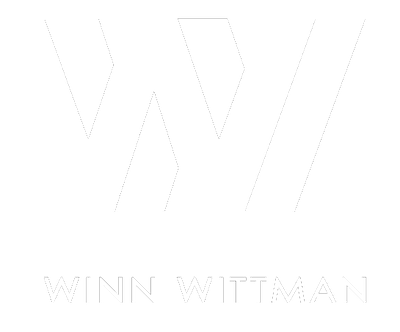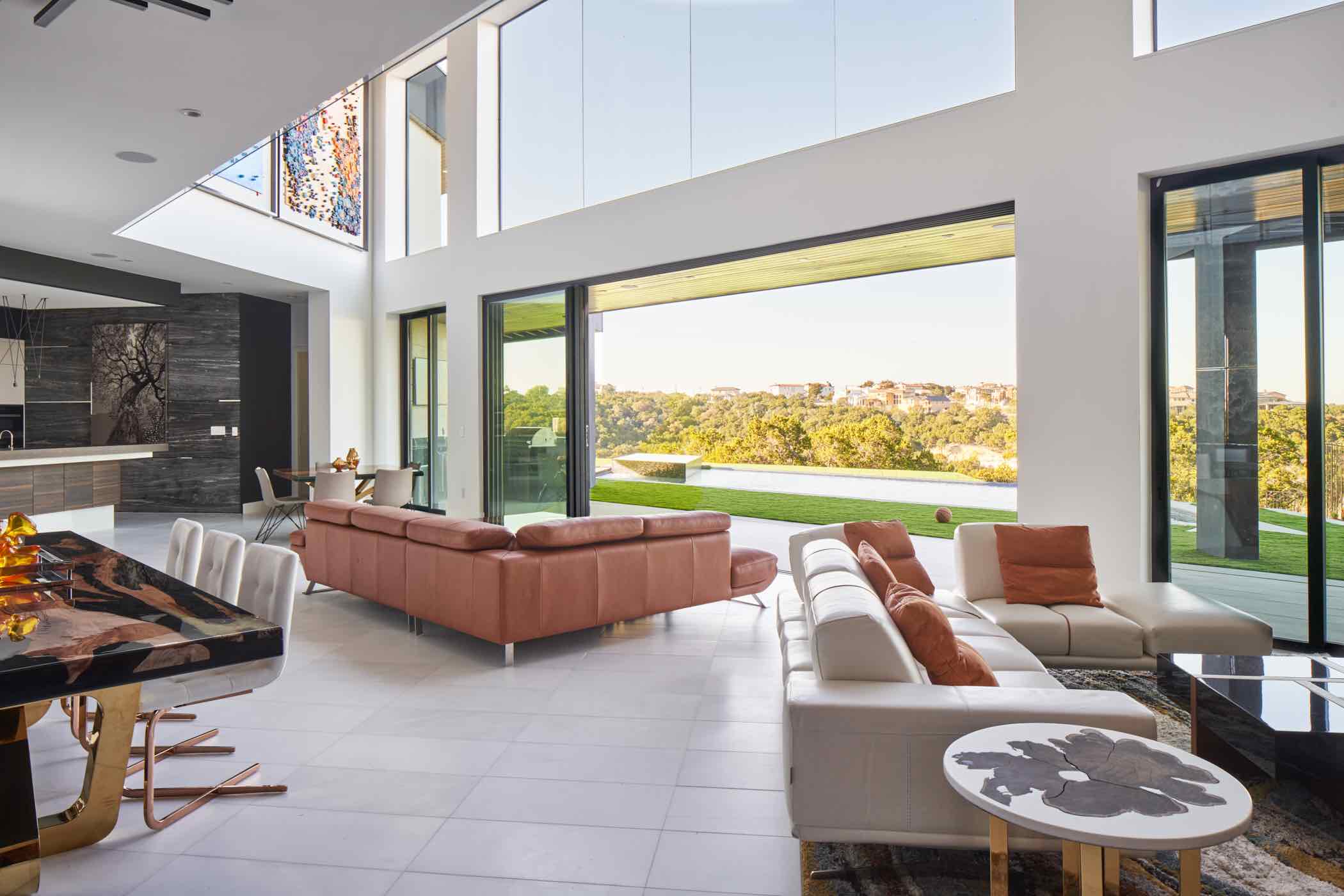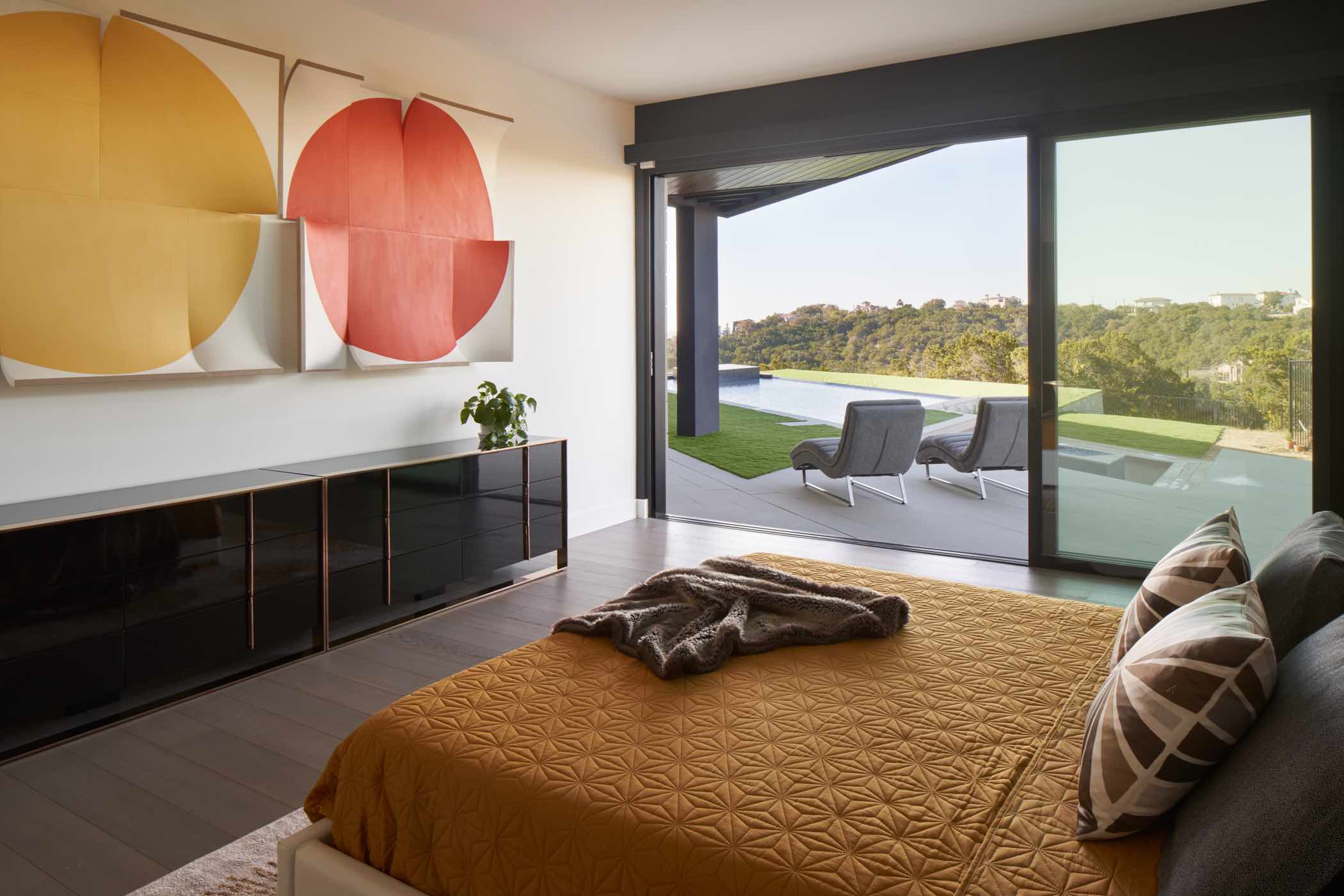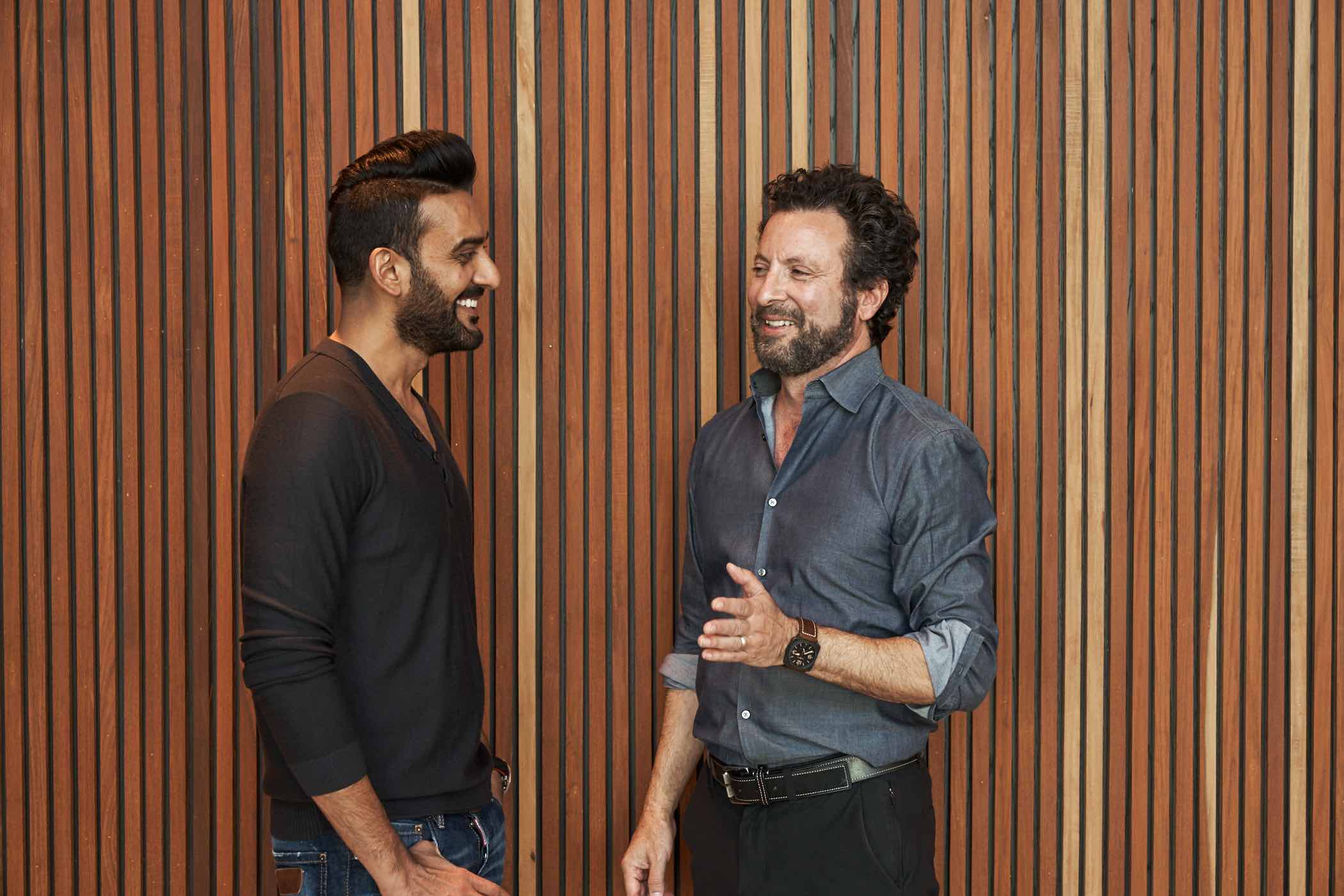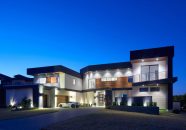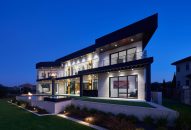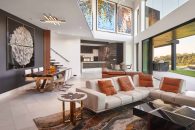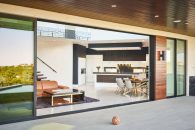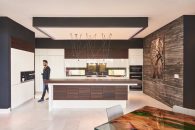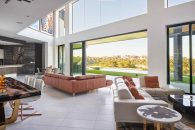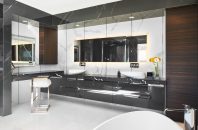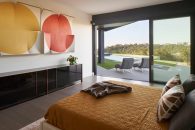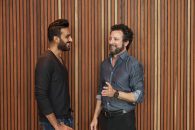Architectural Team:
Winn Wittman, AIA
Joe Fisher, AIA
Builder:
Todd Dearth
The site, with sweeping views of Lake Travis, had a limited buildable zone, thanks to a signifi-cant chunk of designated conservation area. This limitation was the impetus for the architect to create a simple parallelogram footprint with a large southern exposure to take advantage of lake views. While the idea of a parallelogram is a striking concept, it can be difficult to execute thanks the resultant unusual angles that can adversely affect function. But in this house, the footprint is used to an advantage to create a sleek and dynamic space that amplifies its unique opportunities through design and decor.
The house is two master wings placed around a central common living area. Two brothers, and their families live here, creating the need for clear delineation of public and private spaces. The master suites wings have maximum separation with one placed on the ground floor, its doors opening to the pool deck, and the other upstairs at the opposite end of the house opening to the balcony.
The double height shared central living, kitchen and dining space takes full advantage of the seamless glass connection to the negative edge pool spa and fire pit (all are also parallelo-grams) and outdoor living area. The indoor fireplace, clad in custom made, hexagonal, three-dimensional concrete tiles, anchors the living space and draws the eye upwards, where a mez-zanine houses kids’ bedroom and gallery space and a study area with built-in desks. A guest room is located downstairs.
The wall of high performance, energy efficient glass and La Cantina sliding door system re-treats fully to expand the living room seamlessly to the outdoor spaces. The lower portion fo-cuses on the pool, which provides a mirror for the surrounding landscape, and the upper level, a virtually seamless butt-glazed transparent surface, focuses on the sky. The upstairs balcony, which runs the length of the western facade shades the lower window, while the upper glass is protected by the roof overhang.
Art and Interiors
As an interior designer, importer, and builder, one of the brothers curated the interiors. A study in contrasting textures, sleek, modern finishes resides alongside rough-hewn and natural mate-rials to give the house a sophisticated yet warm feeling. The owner expertly sourced fixtures, materials and art from around the world with exquisite attention to detail. Every piece of art in the house was specially commissioned, due, in part, to the scale required to display work on the expansive wall surfaces. Such pieces are rare, so special commissions and careful attention to their structural integrity were needed.
A combination of eclectic natural materials – stone from Egypt, Turkey and Germany, custom stained wood tile from Poland, cabinetry form Spain, to mention only a few – along with cus-tom-designed furniture, sets the tone for the contrast of textures and color that permeate the interiors. At the heart of the house, the stark white kitchen cabinets are complemented by rich ipe wood detailing and a forged, custom crafted steel light fixture. The textured gray stone that anchors the space was created by scratching the surface of stone slabs with a machine to cre-ate striations in contrast to the sleek surface. The custom artwork displayed includes Swarovski crystals, rich Ipe wood detailing and a forged, custom crafted steel light fixture and LED light-ing long the fur down above the island create a balanced conversation of patterns, surfaces and forms. The massive resin and wood dining table, fabricated in Vietnam, weighs some 800 pounds and was a structural engineering feat in itself. Faisal also designed several pieces of furniture himself, including the resin end table in the living area.
Architectural Team:
Winn Wittman, AIA
Joe Fisher, AIA
Builder:
Todd Dearth
